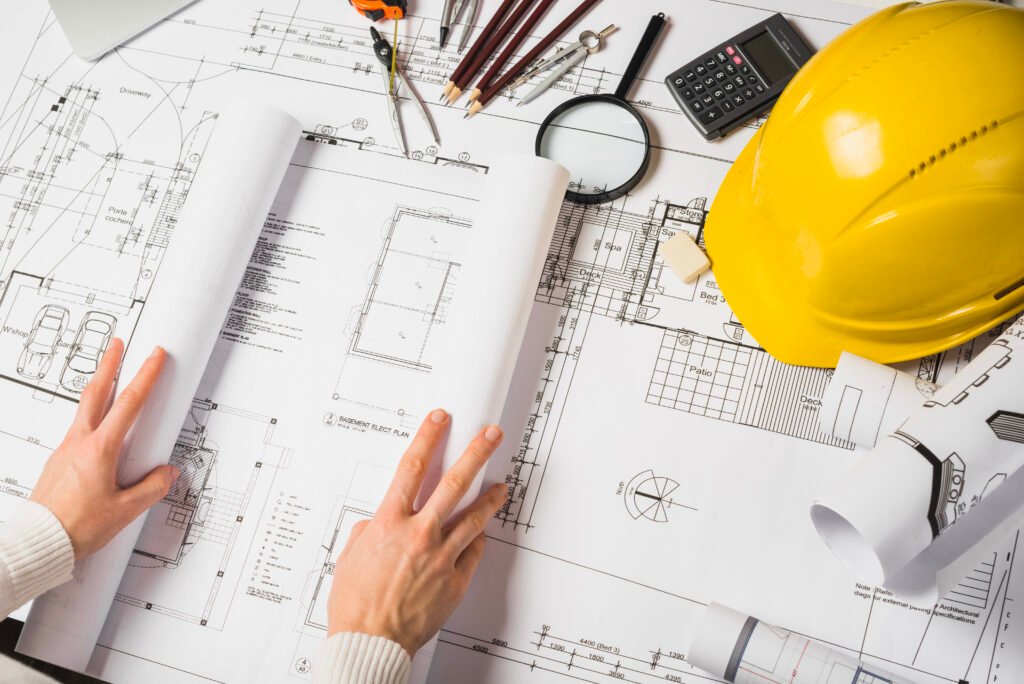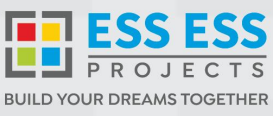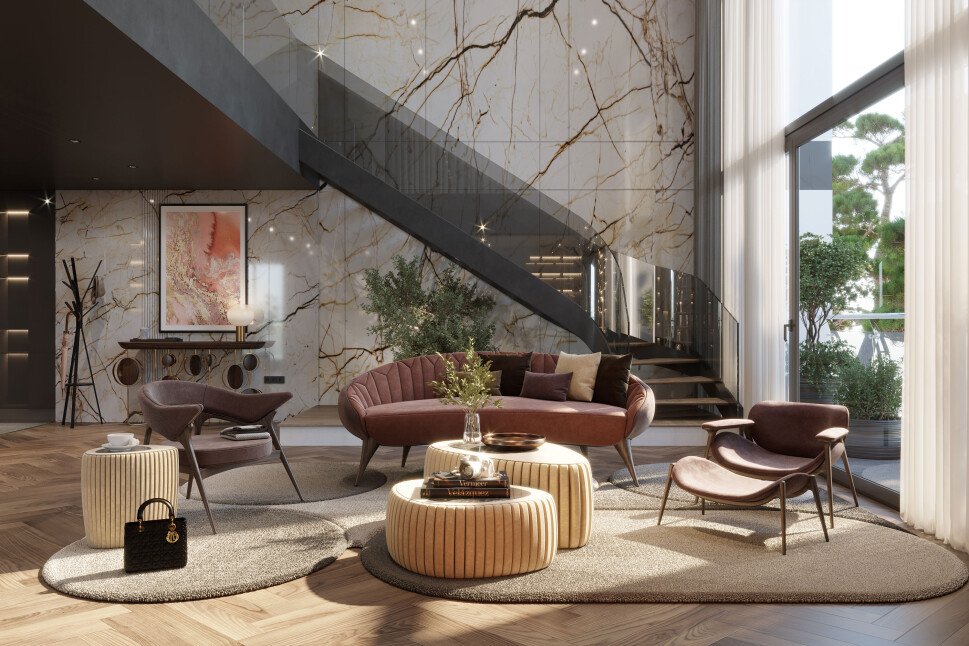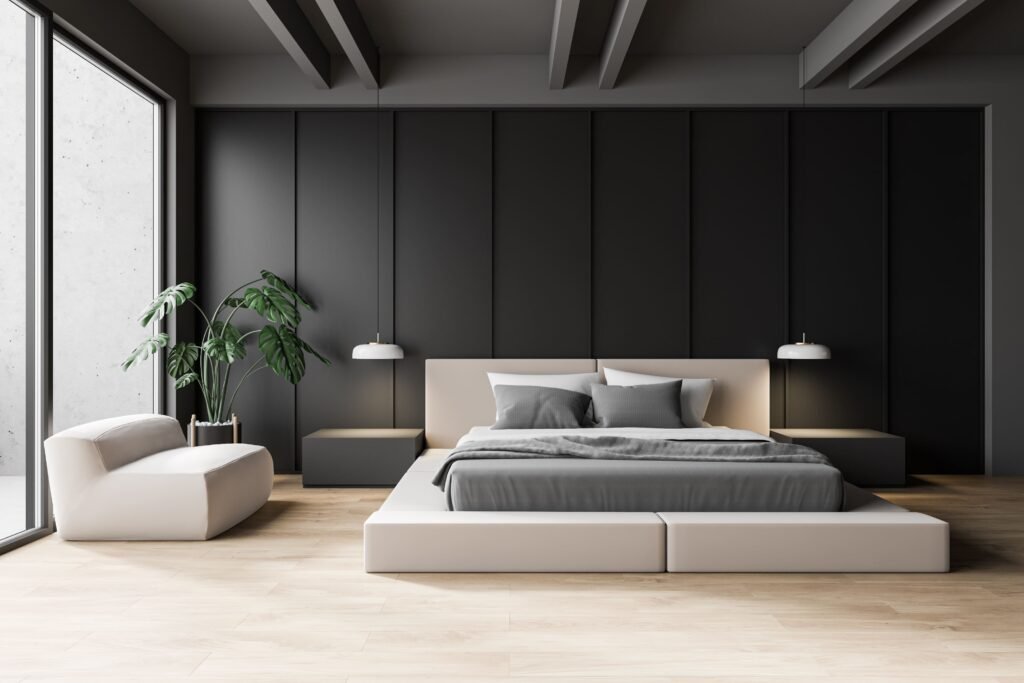- Home
- Construction
Construction

Creative Space Solutions for Construction
We manage every aspect of residential and commercial building projects, from groundbreaking to the final finishing touches. Our services include initial consultations to understand your vision, followed by detailed planning, design, and budgeting. We handle all necessary permits, legalities, and surveys, ensuring a smooth start. During construction, we coordinate with architects, engineers, and contractors to bring your project to life, focusing on quality and timelines.
Types of Construction
Interior design services encompass a comprehensive range of solutions tailored to transform spaces into functional and aesthetically pleasing environments. These services typically begin with an in-depth consultation to understand clients’ needs, preferences, and budget.
01
We design and construct homes that are not only beautiful but also built for comfort and sustainability. From cozy family homes to modern apartments, we bring your vision to life with quality and care.
02
Our commercial projects include offices, retail spaces, and other facilities, customized for functionality and aesthetic appeal to match each business's unique identity.
03
We specialize in industrial facilities such as warehouses, factories, and production plants, ensuring they meet operational needs with robust design, safety, and functionality.
Key Construction Steps
analysis, set budget goals
and budget
complete engineering approvals
install essential utilities
concrete, and set footings
construct walls, and install roofing
like plumbing and wiring
finishes, complete final touches
address final adjustments
Initial Planning
Define the scope, conduct a feasibility analysis, and set budget goals to create a comprehensive project plan and budget.
Design & Engineering
Develop architectural designs, complete engineering approvals, and prepare approved plans for construction.
Site Preparation
Clear land, level the site, install essential utilities, and prepare the site for the initial build stages.
Foundation Laying
Conduct excavation, pour concrete, set footings, and create a strong, stable foundation structure.
Structural Construction
Mechanical & Electrical Installation
Finishing & Detailing
Final Inspection & Handover
Materials Quality and Standards


Quality Process
Thorough
Planning
Every project begins with a detailed planning phase, where we collaborate closely with you to understand your needs and set clear, achievable goals.
270-Point Quality
Check
We go beyond the industry standard with a 270-point quality check at each phase of construction. This rigorous process ensures precision, durability, and excellence in every detail.
Continuous Inspection & Improvement
Continuous Inspection & Improvement With regular inspections throughout the project, our team maintains high standards, making prompt adjustments to keep everything on track.
Get In Touch
Chennai Address
No. 41 Subashree Nagar Ext-3, Mugalivakkam,Chennai-600125
Trichy Address
1st Floor, 27/c,10,3rd Cross, Thillai Nagar East,Trichy-620018.
Phone
97910 32228
essproject@gmail.com
Timing
Monday - Sunday 9 A.M - 7 P.M
Newsletter
Explore
© All Copyright 2023 by Ovatheme
Address
Chennai
No. 41 Subashree Nagar Ext-3, Mugalivakkam,Chennai-600125
Services
Copyright © 2024 ESS ESS Projects. All Rights Reserved
Pioneering Dreams, Building Excellence with South India's Leading Real Estate Company. Copyright © 2024 ESS ESS Projects. All Rights Reserved.
- Home
- About Us
- Pricing
- Contact Us





















